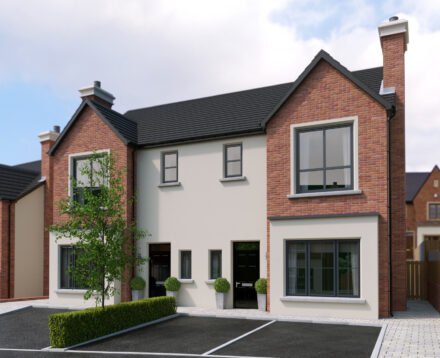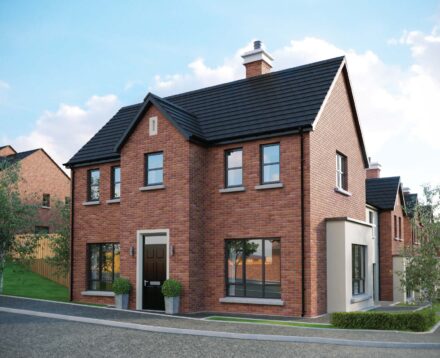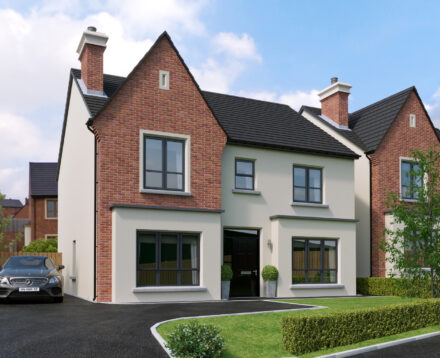
Brooke Hall Wood, off Saintfield Road, Belfast
As this ideal location boasts numerous benefits, homeowners are guaranteed a perfect balance between the excitement of city living and the privacy provided by this residential area. For those who love the great outdoors, Brooke Hall Wood is situated just a stone’s throw away from a multitude of luscious green spaces and outdoor leisure facilities. Whether it’s admiring the beautiful array of plants in Belfast’s stunning Ormeau Park, enjoying a round of golf at the thriving Rockmount Golf Club, or spending a fun-filled family afternoon at the adventurous Let’s Go Hydro waterpark, this area is truly in a league of its own.
What’s more, with Tesco Superstore, Newtownbreda and Forestside Shopping Centre located in close proximity, this area is considered nothing other than a shopper’s paradise.
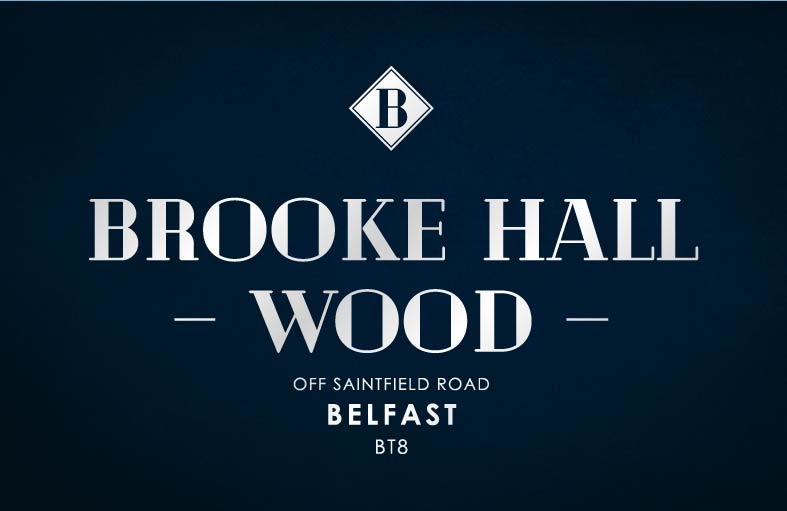

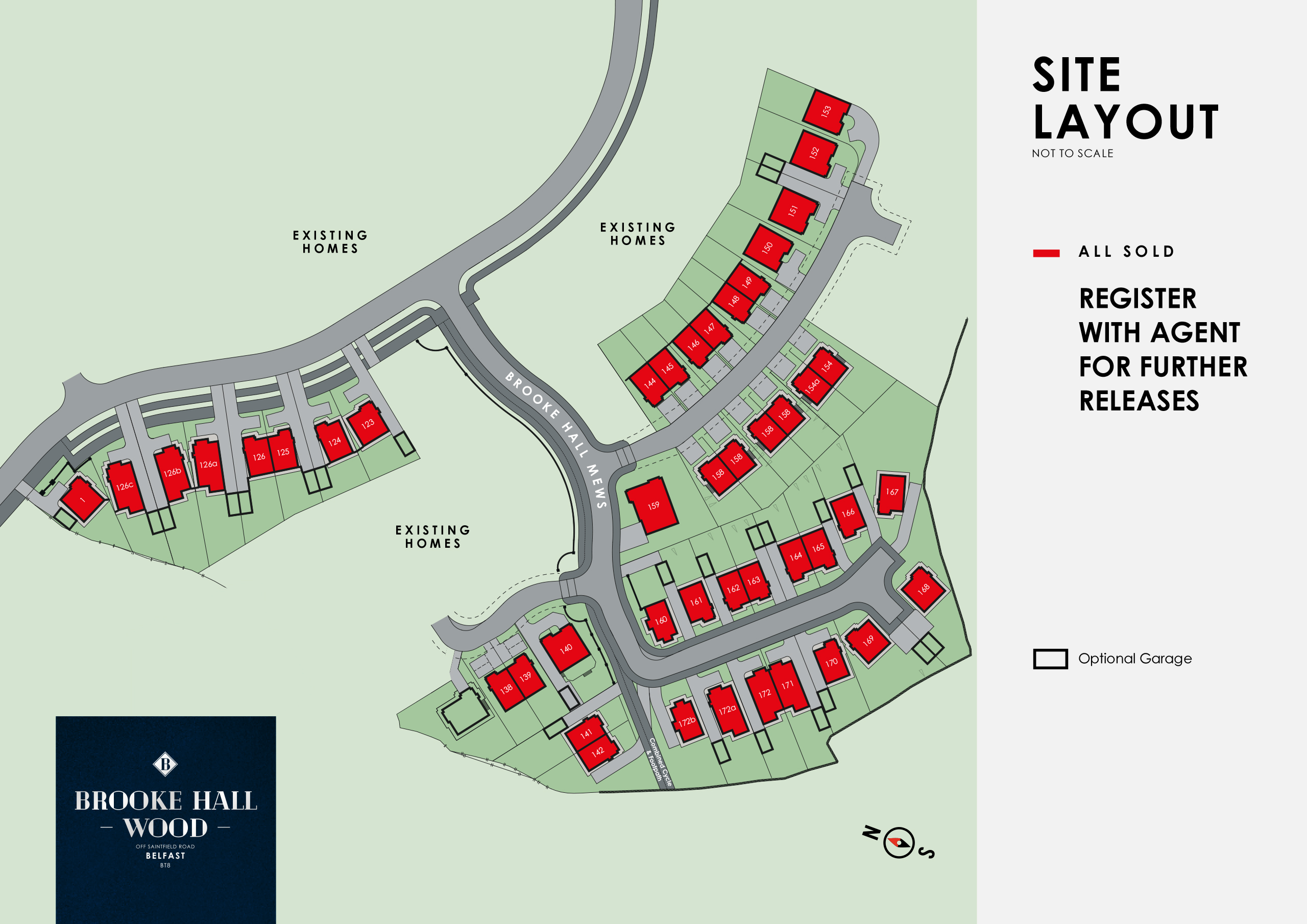

Let’s make it personal
At Brooke Hall Wood careful attention to detail has been given in every element of design and construction, giving these homes their distinct charm – The following features are included in every home:
INTERNAL
- Fully installed security system
- Nest heating system connected to app
- Comelit full audio and video wifi connected front door bell
with Visto smart phone app - Woodburning stove to lounge with latest ultra-clean burning and exceptional efficiency
- Pre-wired for Openreach fibre optic broadband (FTTP)
- Access ladder to roof space
KITCHEN
- Stainless steel sink with chrome instant hot water tap
- Island unit to all kitchens
- Integrated eye level double oven
- Quartz worktops and upstands
- Quality kitchen appliances
BATHROOM & ENSUITE
- Dual drench shower fittings to include overhead rain fitting and hand shower in ensuite
- Thermostatically controlled showers
- Vanity unit in main bathroom
- Chrome heated towel rail
EXTERNAL
- Landscaped front gardens to include turfed lawn and planting
- Paved patio area to rear
- Doubled sided timber fencing and capping
piece to boundaries - Rear external double power socket
The finer details
KITCHEN
- High quality units with choice of traditional /contemporary doors with a range of colours and handles to choose from
- Soft close doors and drawers
- Island unit
- Choice of quartz worktops and upstands
- Stainless steel sink with chrome instant hot water tap
- Integrated under unit lighting
- Quality integrated appliances to include eye level double
oven, gas hob, dishwasher, fridge / freezer and extractor
UTILITY ROOM (where applicable)
- High quality units with choice of door finishes, worktops
and handles - Free standing washing machine and tumble dryer
(or combi where applicable)
BATHROOMS & ENSUITES
- Contemporary white sanitary ware with chrome fittings
- Dual drench shower fittings to include overhead rain
fitting and hand shower in ensuite - Thermostatically controlled showers
- Bespoke wall mounted vanity unit in main bathroom
- WC with soft close function
- Chrome heated towel rail
- Fully tiled shower enclosure and part tiled walls to
bathroom and ensuite
CLOAKROOM
- Contemporary white sanitary ware with chrome fittings
ELECTRICAL INSTALLATION
- Multi media room wiring to lounge and master bedroom
- Energy efficient downlighters
to open plan kitchen area, bathroom and ensuite - Fully installed security alarm system
- Nest heating system connected to app
- Comelit full audio and video wifi connected
front door bell with Visto smart phone app - Comprehensive range of brushed stainless electrical
sockets and switches to ground floor - 5 Amp sockets to lounge
- Mains supply smoke and carbon monoxide detectors
with battery back up - One USB charging port in lounge, kitchen and
master bedroom - Pre-wired for Openreach fibre optic broadband (FTTP)
DECORATION
- Painted internal walls and ceilings
- Painted doors, architraves and skirtings
- Bespoke chrome ironmongery
- Access ladder to roof space
FLOORING
- Choice of ceramic tiled flooring to entrance hall,
kitchen / dining / living area, utility room (where applicable), WC, bathroom and ensuite - Choice of carpets with high quality underlay to lounge, stairs, landing and bedrooms
HEATING
- Gas heating with high output radiators
- High efficiency gas boiler
- Woodburning stove to lounge with latest ultra-clean burning
and exceptional efficiency and A+ energy rating
EXTERNAL FINISHES
- Each home has been designed to aid minimal ongoing maintenance
- Brick and K Rend external finishes to elevations
- High quality uPVC framed double glazed windows
- Tiled roof
- Bitmac driveways
- Landscaped front gardens to include turfed
lawn and planting - Rear gardens sown
- Doubled sided timber fencing and capping
piece to boundaries - Paved patio area to rear
- Front and rear external lighting
- External water tap
- Rear external double power socket
WARRANTY
- 10 year warranty provided by NHBC


All Enquiries with Simon Brien Residential
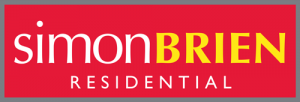
SOUTH BELFAST
525 Lisburn Road, Belfast BT9 7GQ
Telephone 028 9066 8888
www.simonbrien.com

